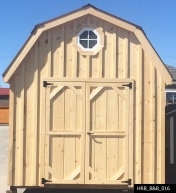Standard Includes:
-
- 1 – Solid pine double doors with lock and key
- 2 – Opening windows 18”x24” with screens
- 1 – Pressure treated floor frame
- 2 – 2”x4” pressure treated runners
- 5/8” plywood floor
- Walls – 2”x4” on 24” centers with double top plate and single bottom plate
- 2”x6” rafters on 24” o/c 3 – 2”x6” ridge boards
- 1 (fixed) octagon window
- Roof sheeting – ½” plywood
- 3 Tab shingles (black or brown)
- Trim – on all doors, corners, roof and windows
- Includes all required hardware
| Hip Roof Pictures |
|---|





















Goood read
Hi Miles
We have tried sending you an email multiple times and it seems to bounce back each time.
Could you provide us with an email address that we can send you pricing on the shed you have requested?
Regards.
Kim.
Hi I was wondering how much the hip roof barn is and do you install it or is it a diy kit?